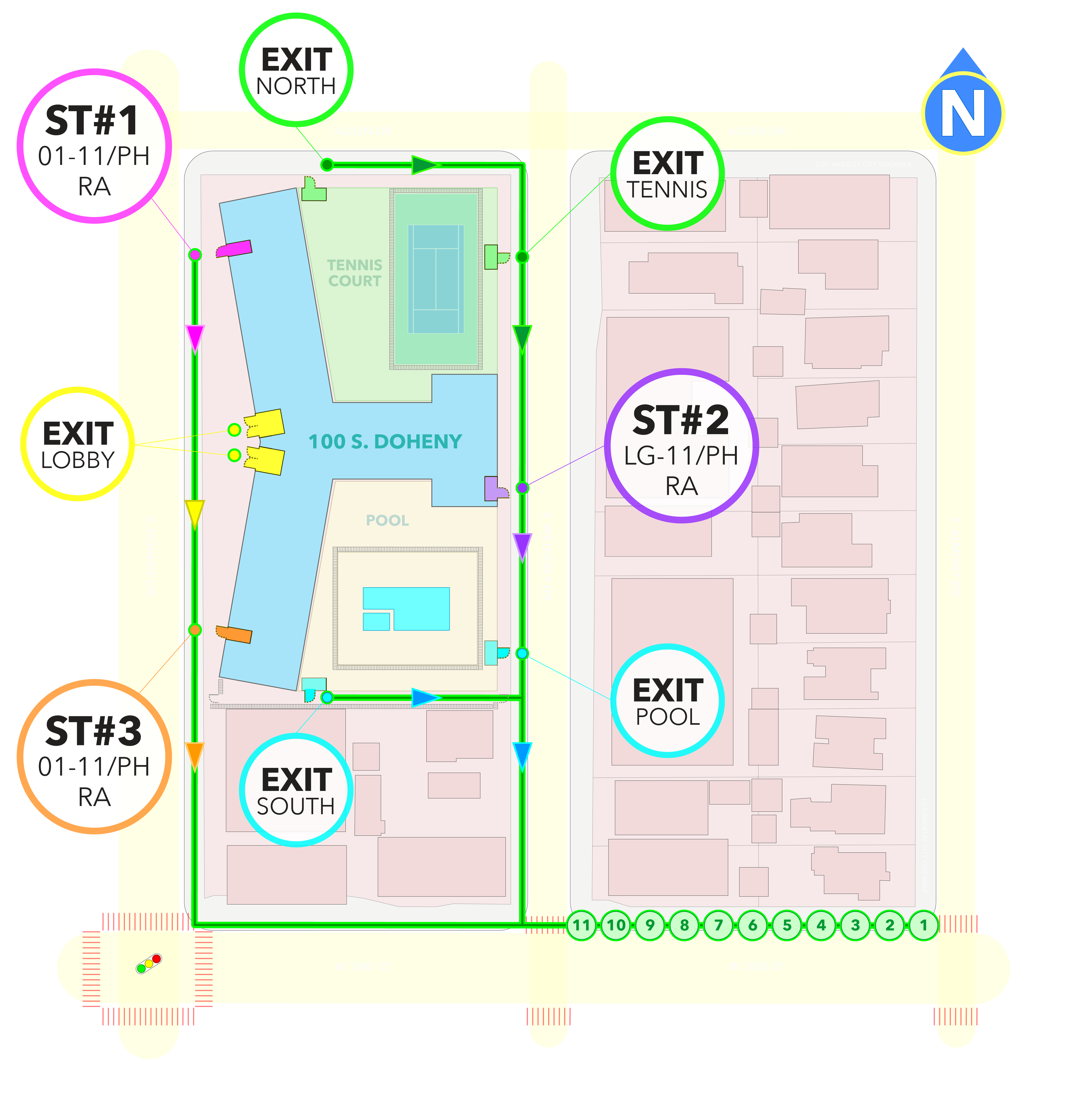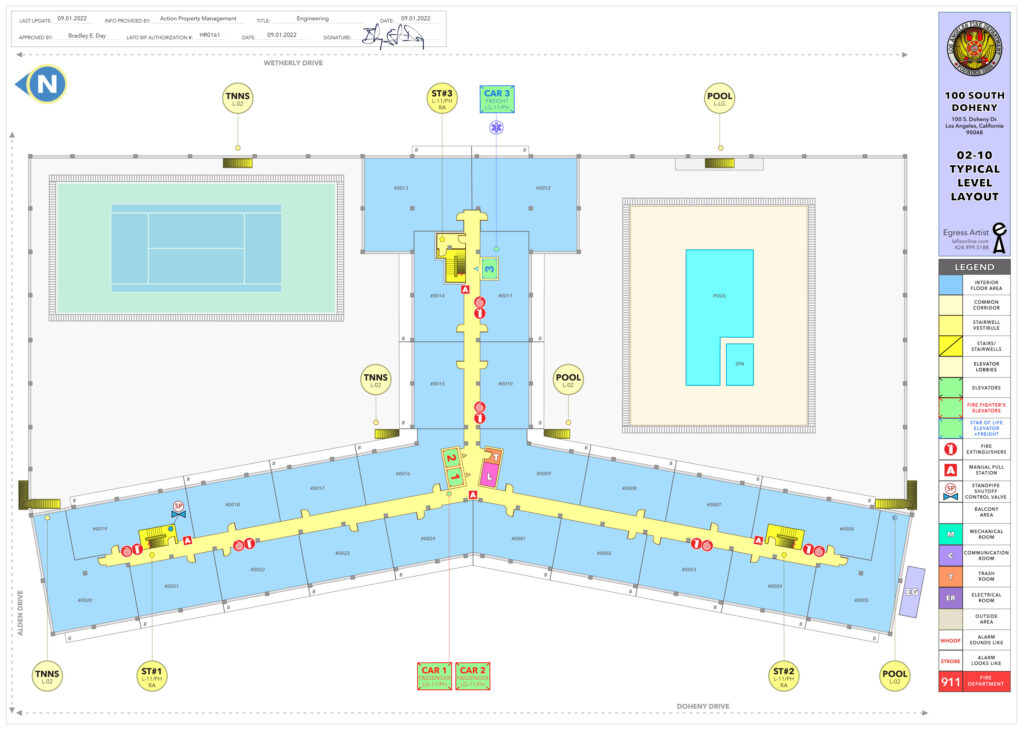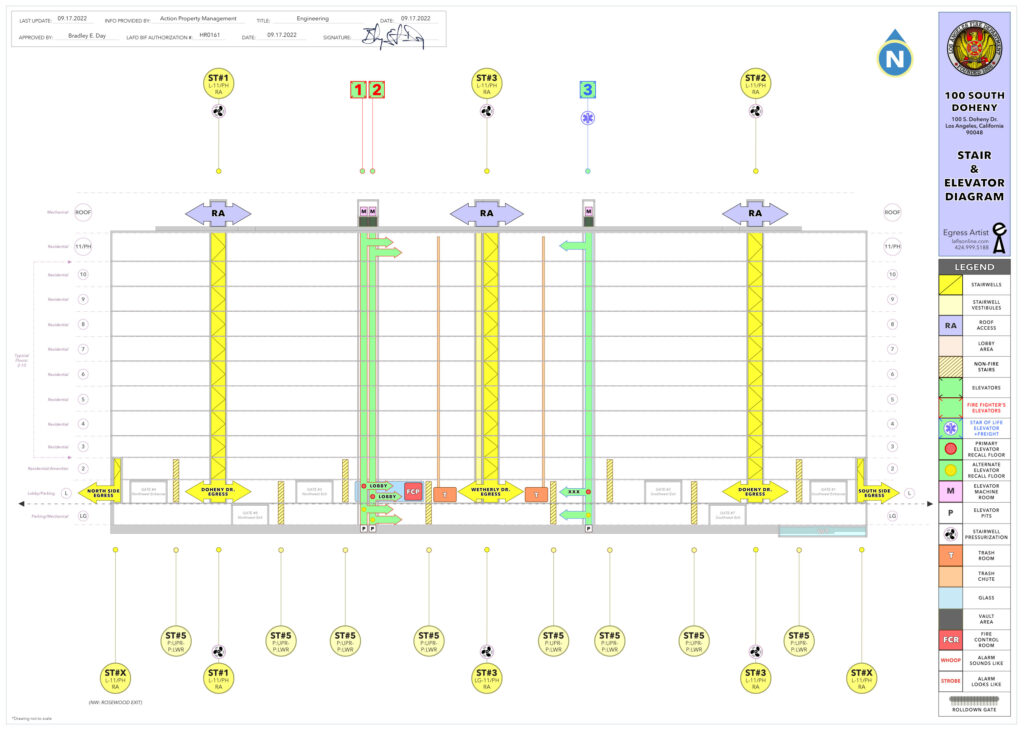100 S. DOHENY
2023 STAFF EMERGENCY DASHBOARD
STAFF SUMMARY
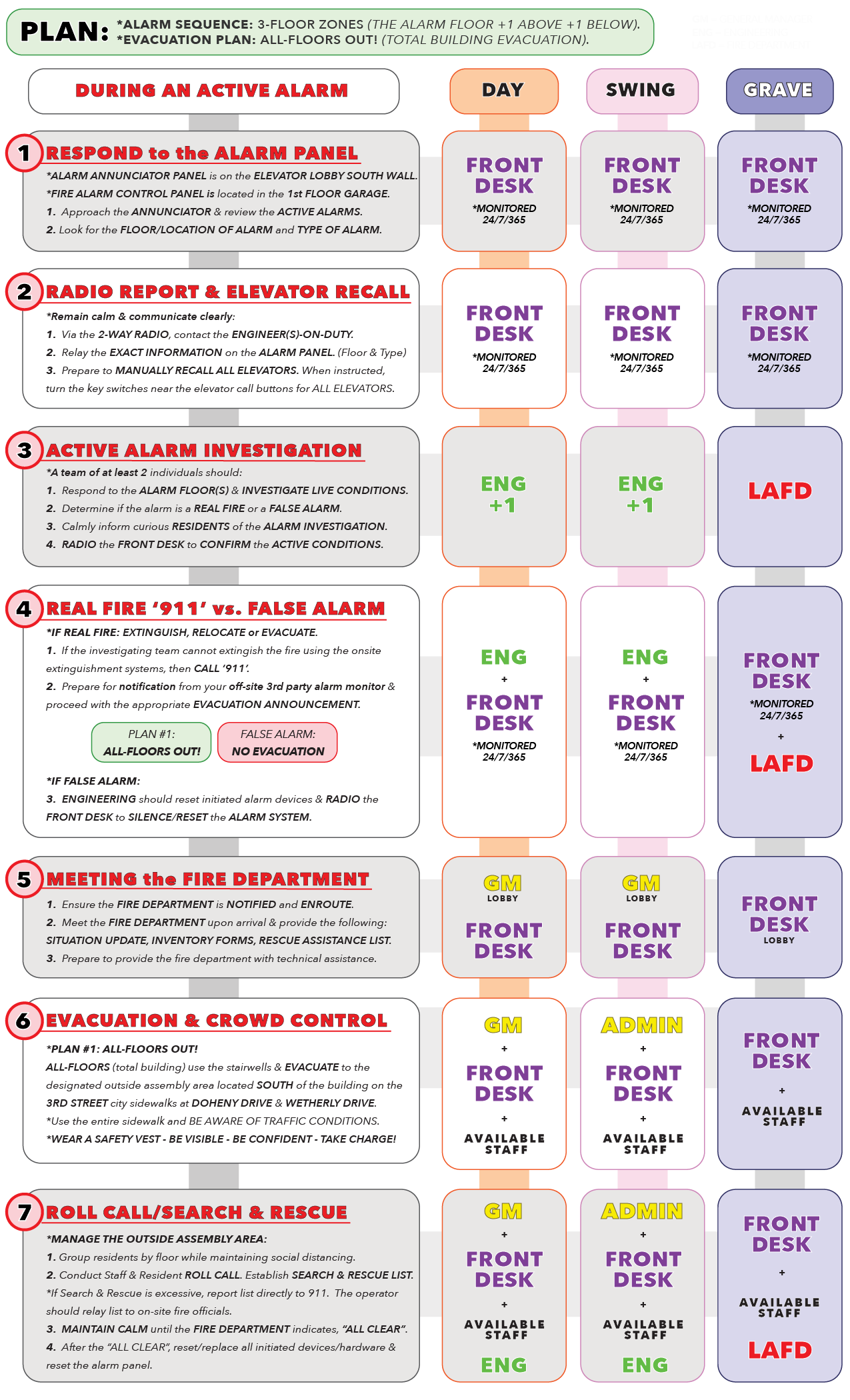
ASSEMBLY AREA
EGRESS MAP
(Tap to enlarge)
300' TO THE SOUTH
*Proceed to the 3RD ST. city sidewalk between WETHERLY DR. & ALMONT DR.
DOHENY EXITS
PINK: STAIR #1 (NORTH EXIT)
ORANGE: STAIR #3 (SOUTH EXIT)
YELLOW: LOBBY (WEST EXIT)
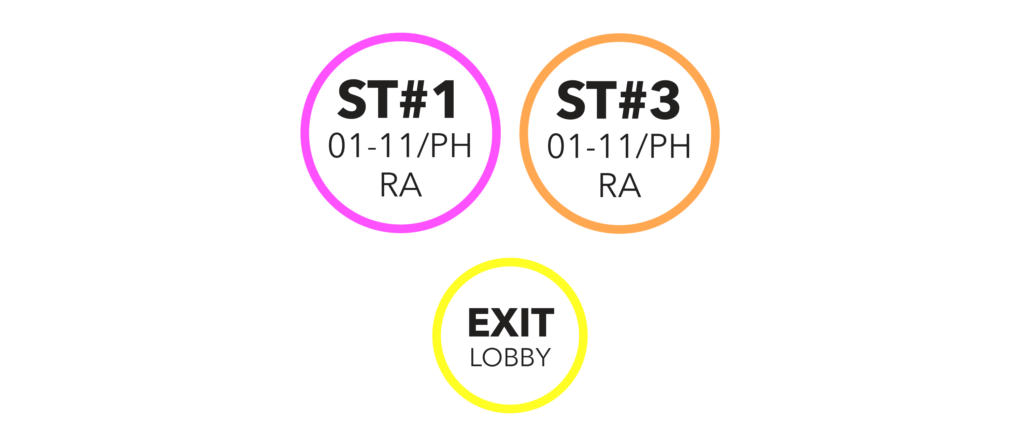
WETHERLY EXITS
PURPLE: STAIR#2 (EAST EXIT)
GREEN: TENNIS (N.EAST EXIT)
CYAN: POOL (S.EAST EXIT)

ALDEN EXIT, etc.
GREEN: TENNIS (NORTH EXIT)
CYAN: POOL (SOUTH EXIT)
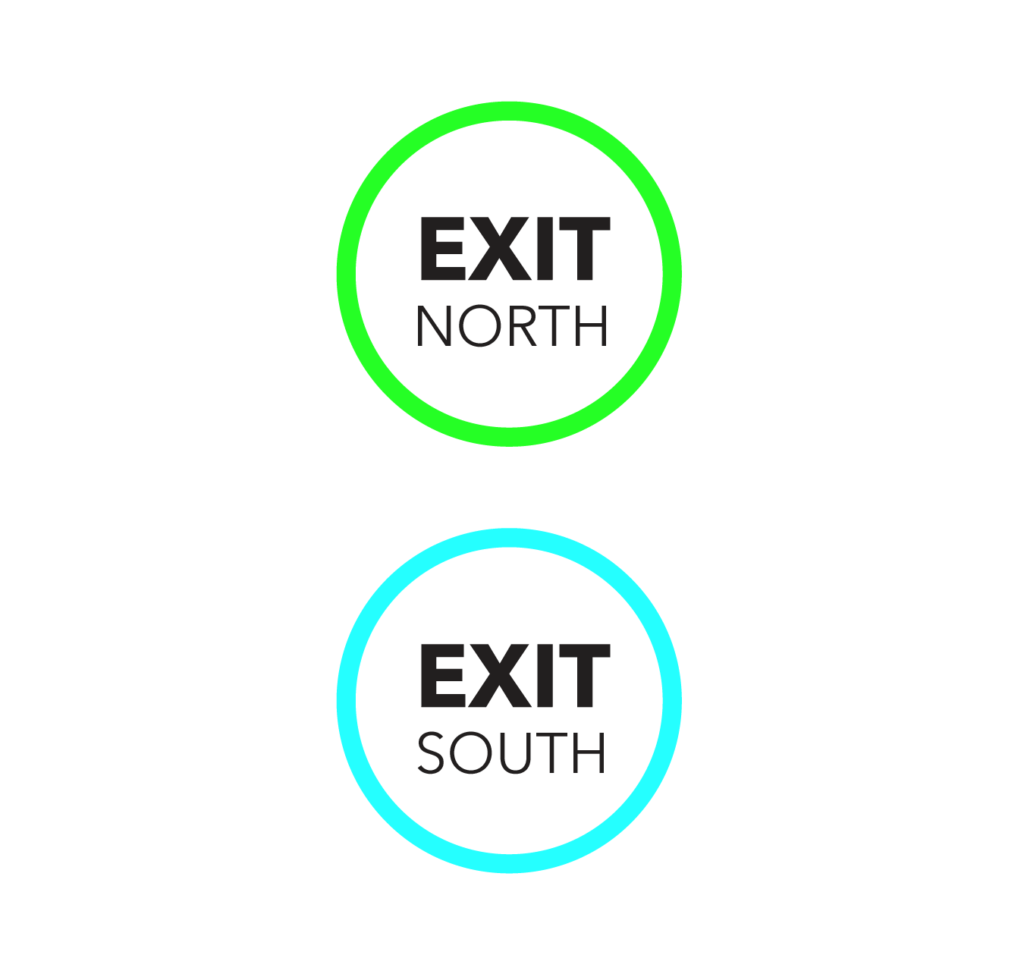
APPROVED PLANS
STAFF
VIEW ONLINE:
Tap the cover to view the full web-book.
DOWNLOAD THE HI-RESOLUTION PDF:
With the web-book open, tap the "page" icon.
(Bottom-center screen)
STAFF
VIEW ONLINE:
Tap the cover to view the full web-book.
DOWNLOAD THE HI-RESOLUTION PDF:
With the web-book open, tap the "page" icon.
(Bottom-center screen)
FLOOR WARDEN
VIEW ONLINE:
Tap the cover to view the full web-book.
DOWNLOAD THE HI-RESOLUTION PDF:
With the web-book open, tap the "page" icon.
(Bottom-center screen)
SIZE: 27MB
RESIDENT
VIEW ONLINE:
Tap the cover to view the full web-book.
DOWNLOAD THE HI-RESOLUTION PDF:
With the web-book open, tap the "page" icon.
(Bottom-center screen)
VIEW ONLINE:
Tap the cover to view the full web-book.

