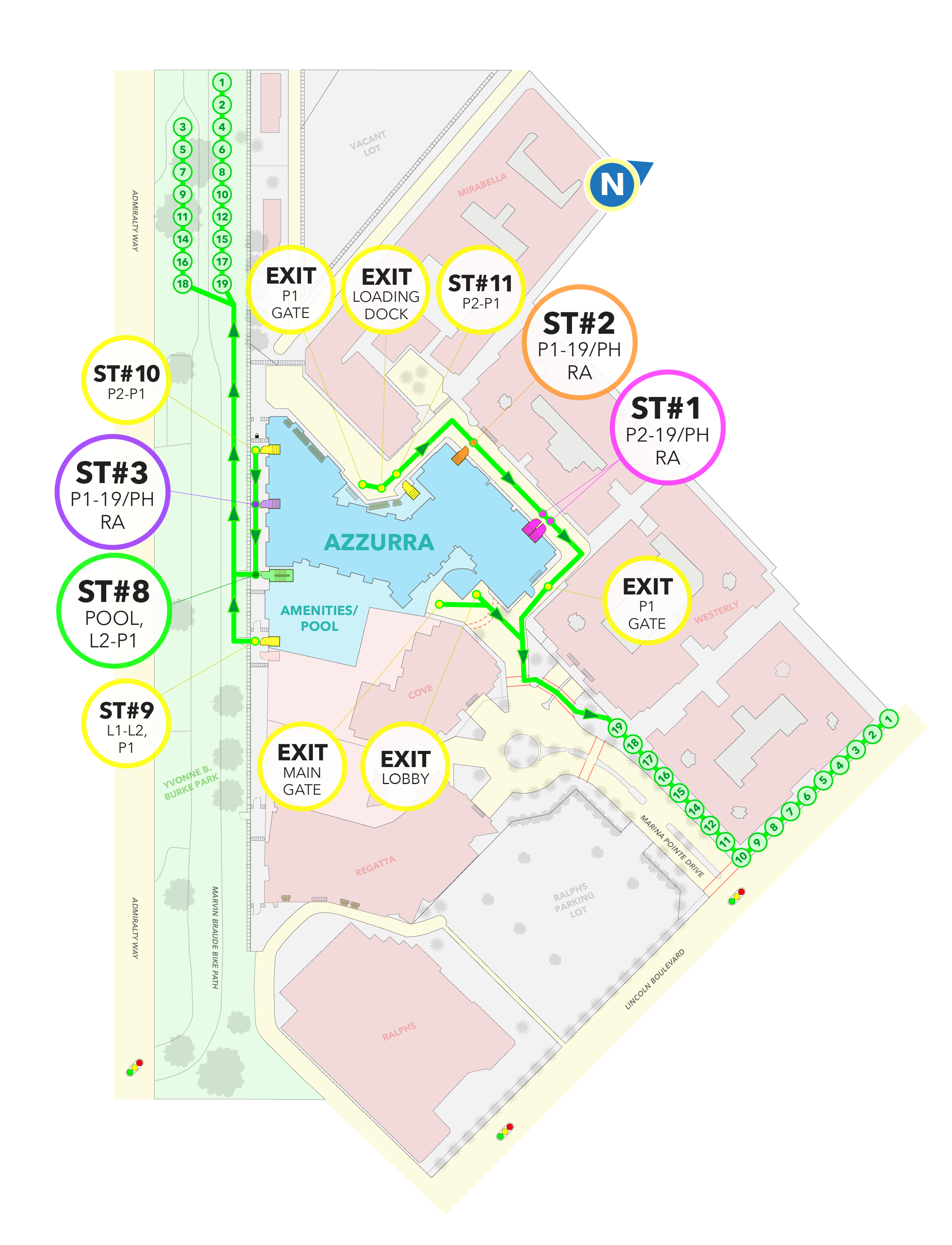AZZURRA
HOA Emergency Instructions
DURING ACTIVE ALARMS
LISTEN
FOR
ANNOUNCEMENTS.
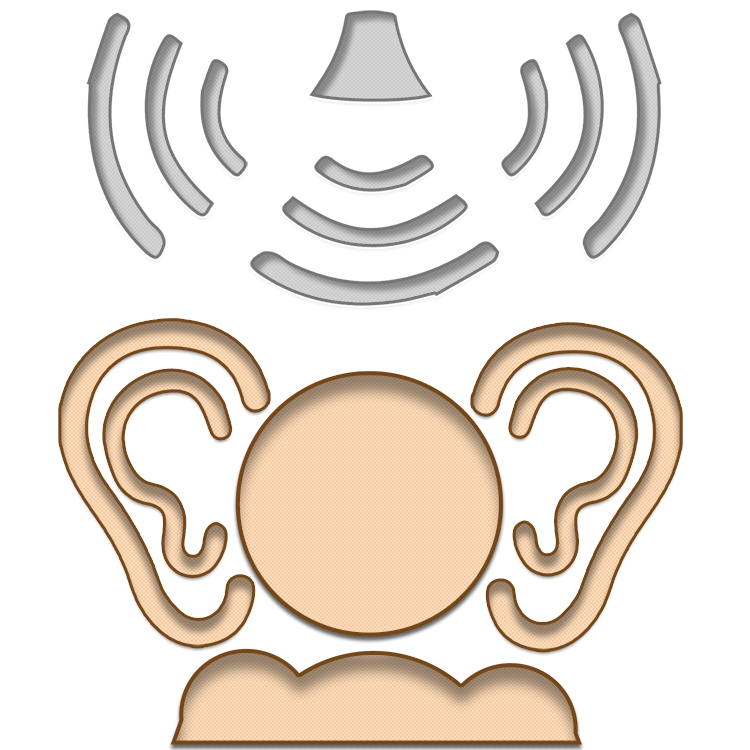
Remain calm & pay attention.
STAFF
IS
INVESTIGATING.
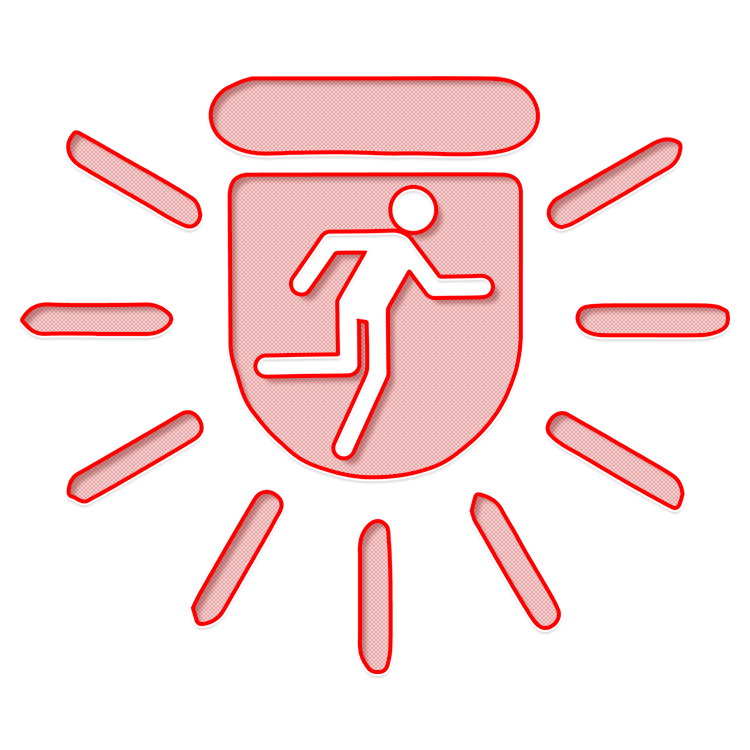
REAL FIRE or FALSE ALARM?
REFRAIN FROM
CALLING
THE FRONT DESK.
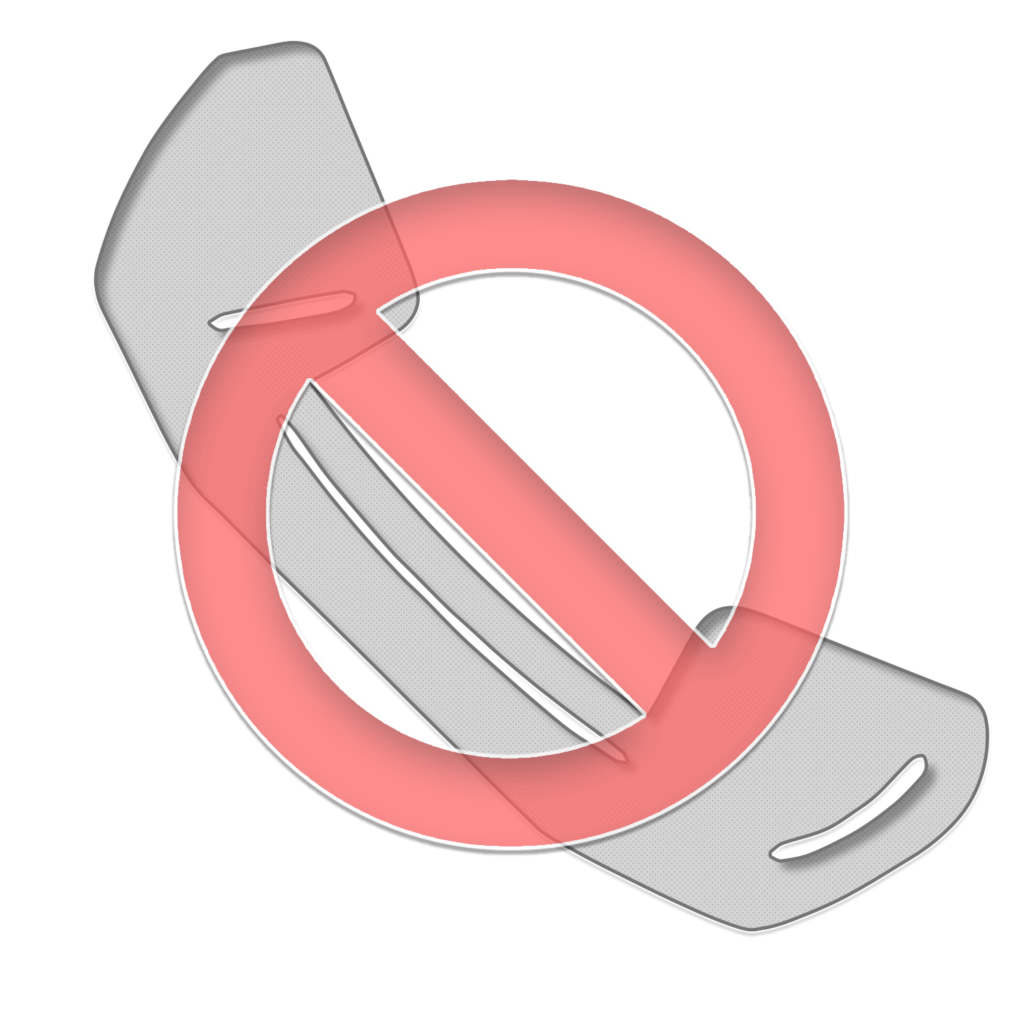
Staff are responding to alarm.
BEGIN YOUR
OWN
EVACUATION.
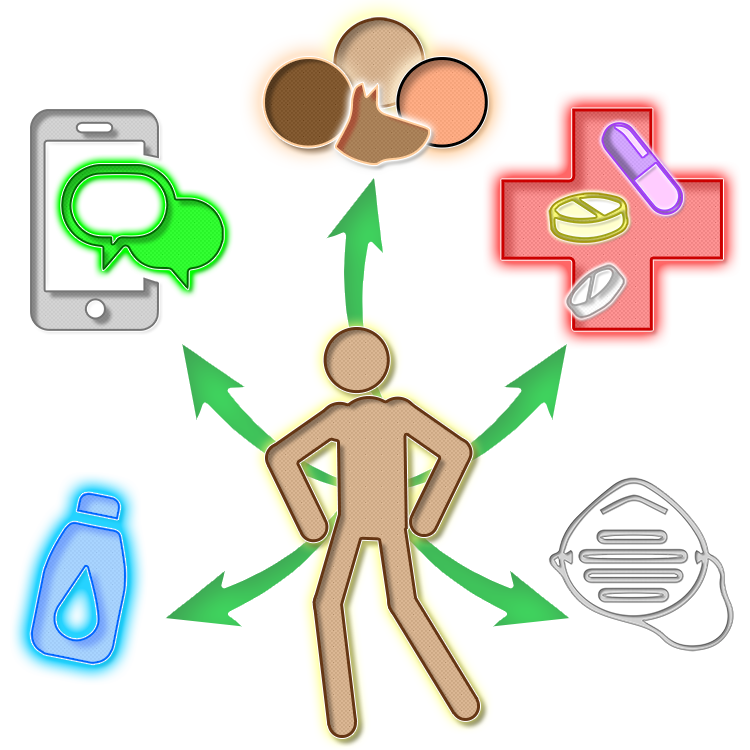
Take only what you can carry.
EXIT USING
THE
STAIRS ONLY.
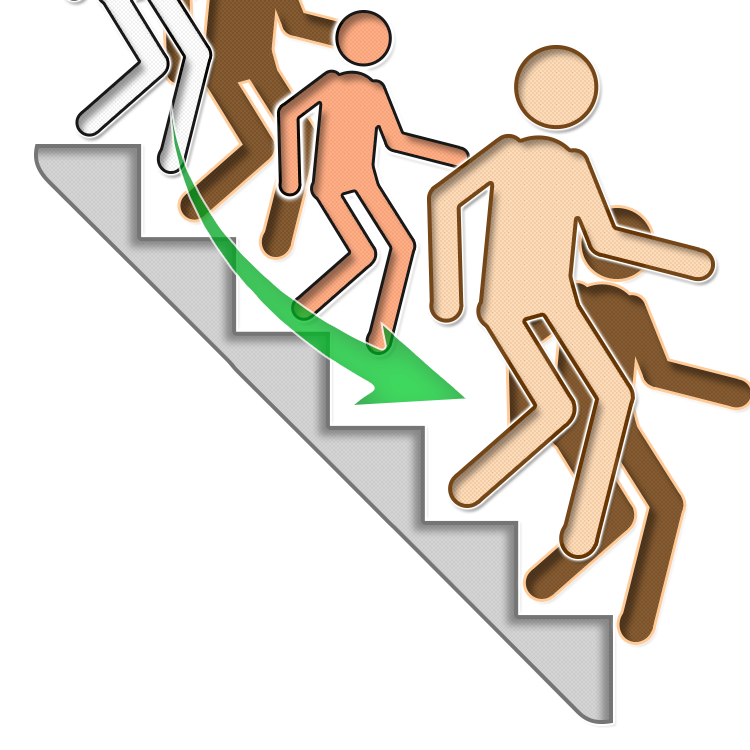
Do not use the elevators.
REPORT TO THE
OUTSIDE
ASSEMBLY AREA.

Check-in for Roll Call.
LISTEN
FOR
ANNOUNCEMENTS.

Remain calm & pay attention.
STAFF
IS
INVESTIGATING.

REAL FIRE or FALSE ALARM?
REFRAIN FROM
CALLING
THE FRONT DESK.

Staff is responding to alarms.
BEGIN YOUR
OWN
EVACUATION.

Take only what you can carry.
EXIT USING
THE
STAIRS ONLY.

Do not use the elevators.
REPORT TO THE
OUTSIDE
ASSEMBLY AREA.

Check-in for Roll Call.
ASSEMBLY
AREA
EGRESS MAP
(Tap to enlarge)
300' TO THE EAST OR WEST
*Proceed to EITHER the MARINA POINTE DR. & LINCOLN BLVD. city sidewalk OR the ADMIRALTY WAY Parkside.
MARINA POINTE DRIVE
PINK: STAIR #1 (NORTH EXIT)
ORANGE: STAIR #2 (NORTH EXIT)
YELLOW: LOBBY+ (EAST/WEST EXITS)
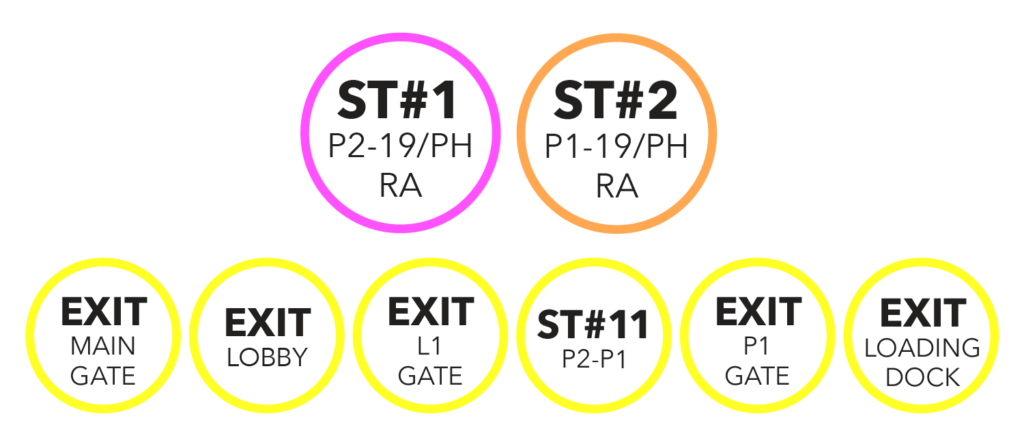
ADMIRALTY WAY PARKSIDE
PURPLE: STAIR#3 (S. WEST EXIT)
GREEN: STAIR #8 (SOUTH EXIT)
YELLOW: GARAGE (SOUTH EXITS)

EMERGENCY EXPECTATIONS
FLYOVER VIDEO
CHAPTERS:
00:00 - Introduction & QR Code Scan for Mobile Phone Emergency Plan Access
01:07 - Mobile Phone Emergency Plan Interactive Tutorial
16:28 - Adding the Mobile Plan App Icon to your Phone's Home Screen
17:53 - Hovering Above L.A. City
23:03 - Flying to the Azzurra
24:26 - Our First Responders: Fire & Police
26:31 - Building Alarm Systems & Equipment
36:35 - Stairwell Systems & Assembly Areas
41:18 - Fire
49:29 - Floor Diagrams
53:35 - Earthquake
01:06:18 - Power Outage
01:11:22 - Conclusion
00:00 - Introduction & QR Scan for Plan
01:07 - Interactive Tutorial
16:28 - Adding the Mobile Plan App Icon to your Phone's Home Screen
17:53 - Hovering Above L.A. City
23:03 - Flying to the Azzurra
24:26 - First Responders: Fire & Police
26:31 - Building Alarm Systems
36:35 - Stairwell & Assembly Areas
41:18 - Fire
49:29 - Floor Diagrams
53:35 - Earthquake
01:06:18 - Power Outage
01:11:22 - Conclusion
Runtime: 01:12:54
Release Date: 12.09.22
Version: 1.1
Copyright: © 2022 Egress Artist (HR COF 0161). All rights reserved.
Runtime: 01:12:54
Release Date: 12.09.22
Version: 1.1
Copyright: © 2022 Egress Artist (HR COF 0161). All rights reserved.
APPROVED PLAN
FULL BOOK
(Tap to open)
File Size: 9 MB
Release Date: 08.02.22
Version: 1.0
ACCEPTANCE
THANK YOU
Please provide your 2022 Emergency Plan Acknowledgement:
Information here should assist you in establishing the proper expectations for emergency response, including fire, earthquakes, power outages and more. Management along with the Los Angeles Fire Department, invite you to review & acknowledge receipt of this information.
THIS ONLY NEEDS TO BE COMPLETED ONE TIME.
This form will reset after submission.

