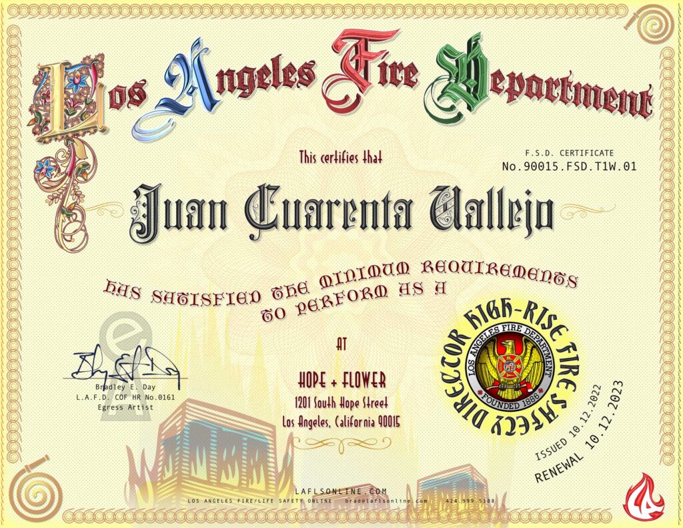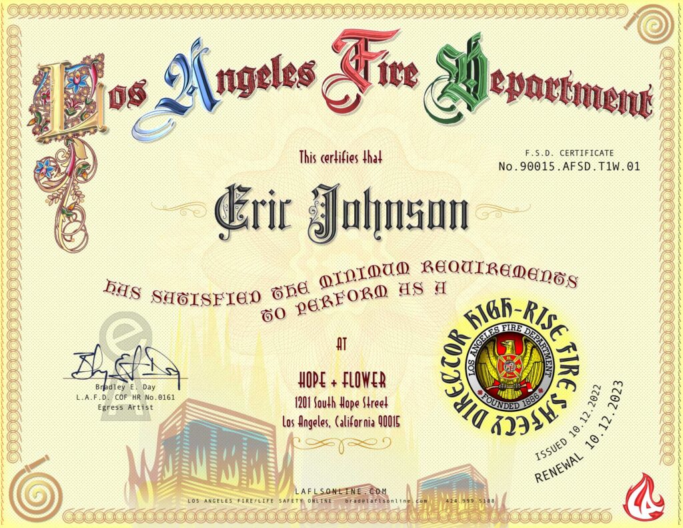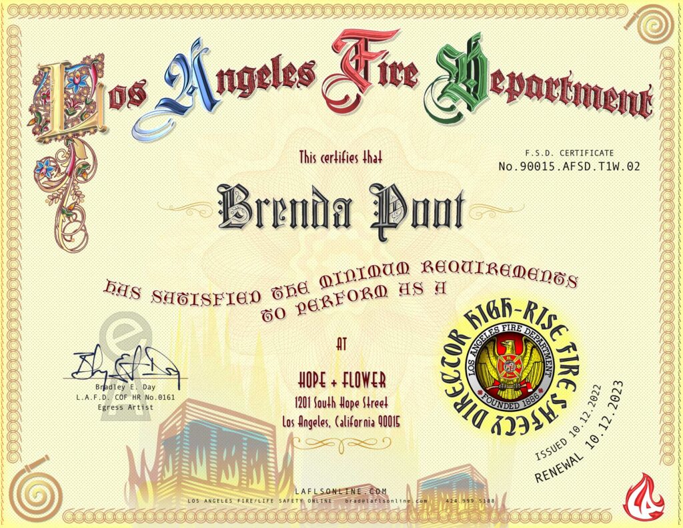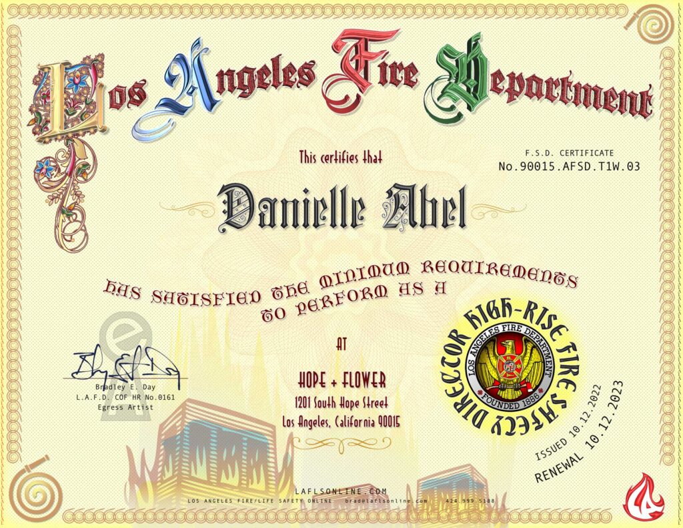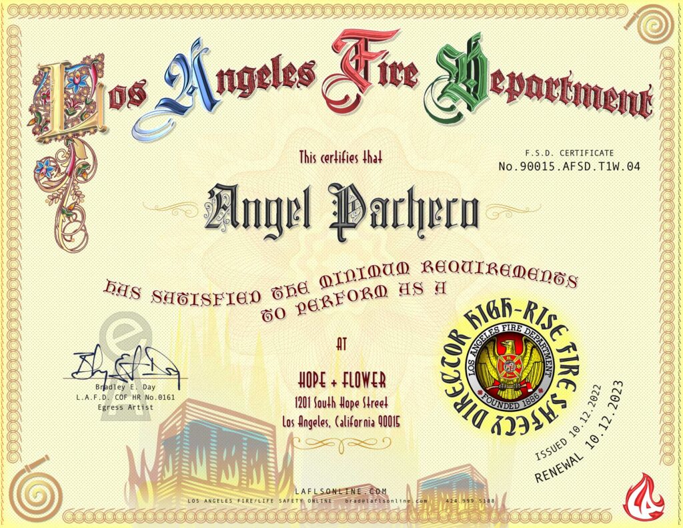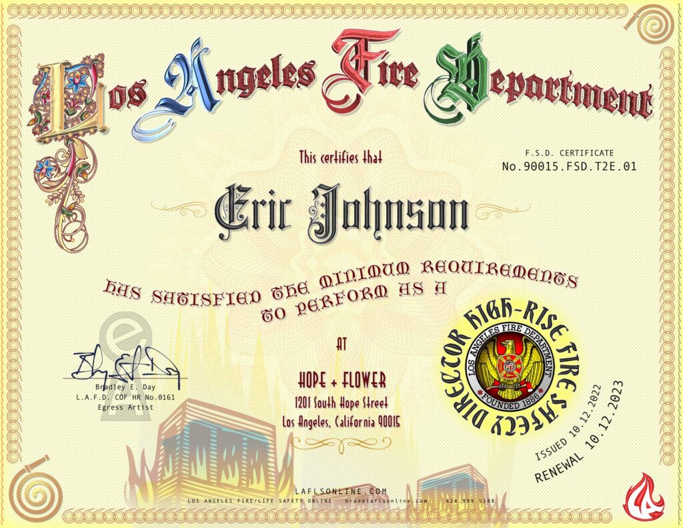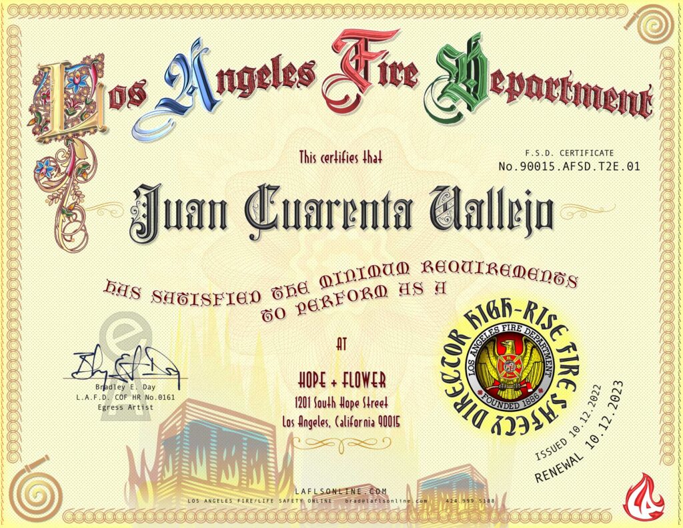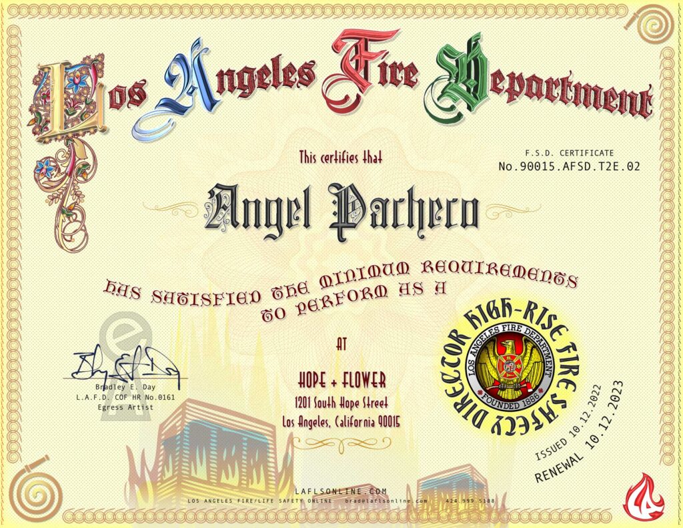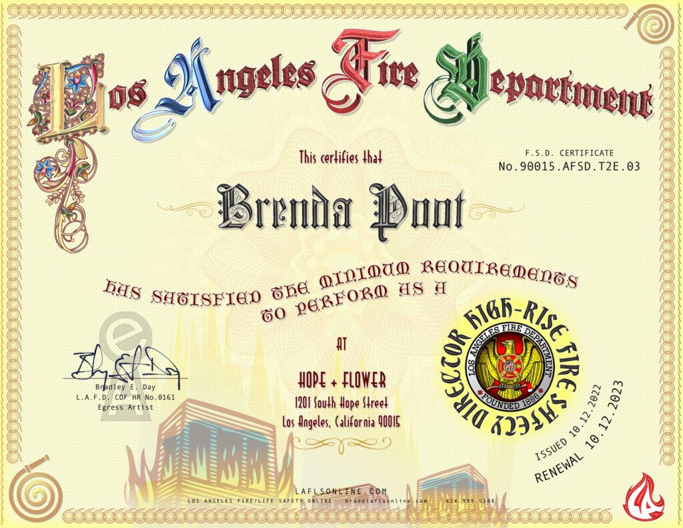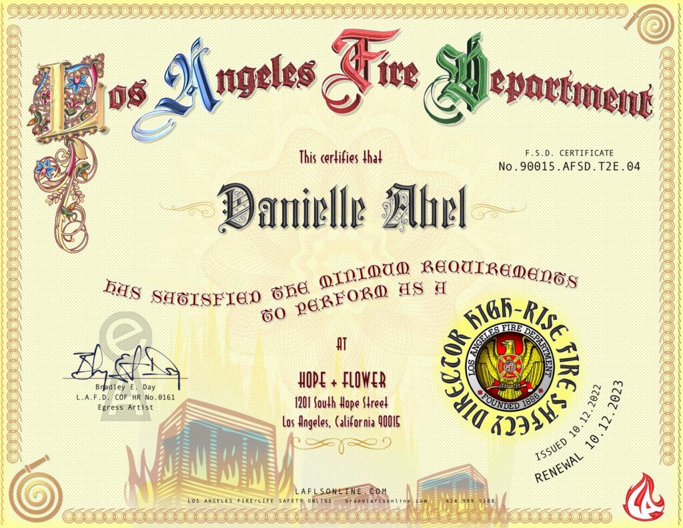H+F
2023 EMERGENCY DASHBOARD
COMPLIANCE STATUS
1. TRAINING
LAMC 57.408.8.6

*2022 FSD CERTIFICATION:
-On-site Training: 10.12.22
*2021 FSD CERTIFICATION:
-On-site Training: 10.01.21
*2020 FSD CERTIFICATION:
-On-site Training: 03.05.20
2. BIFS
Ordinance No. 180648

*2022 RENEWAL:
-Date: 10.12.22
-Consultant: 0161
*2021 RENEWAL:
-Date: 10.01.21
-Consultant: 0161
*2020 APPROVAL:
-Date: 01.16.20
-Consultant: 0161
3. PLANS
LAMC 57.408.5.1.1.1

*2022 RENEWAL:
-Date: 10.12.22
-Consultant: 0161
*2021 RENEWAL:
-Date: 10.01.21
-Consultant: 0161
*2020 APPROVAL:
-Date: 07.03.20
-Consultant: 0161
4. DRILLS
LAMC 57.408.9.1.1

*2022 FIRE DRILLS:
-Date: TBD
*2021 FIRE DRILLS:
-DID NOT DRILL
*2020 FIRE DRILLS:
-DID NOT DRILL
FLOWER FSD
x5
1. The Los Angeles Fire Department Approved Emergency Plan.
2. The List of People Who May Need Assistance.
3. A Floor Warden Program.
Furthermore, you understand & accept your responsibilities as they relate to:
4. Having a working knowledge of the building’s alarm systems and equipment.
5. Recognizing the utilization of Building Inventory Forms.
6. Training of Staff, Floor Wardens and Residents.
7. Managing the annual Fire Drill.
HOPE FSD
x5
DAYS UNTIL YOUR 2023 FSD CERTIFICATION RENEWALS.
<center>It's time to renew your FSD Certifications.</center>
BUILDING INVENTORY FORMS
BSIS
LOBBY LEVEL
TYPICAL LEVELS
STAIRS/ELEVATORS
STANDPIPES
BIF SLIDES
KNOWLEDGE:
BUILDING SYSTEMS & EQUIPMENT
INSTRUCTIONS:
Click or tap the circle of the correct answer. Please select only 1 answer per question.
Section 2 = Questions 24 - 41
GOOD LUCK!
APPROVED BOOKS
STAFF '22
VIEW ONLINE:
Tap the cover to view the full web-book.
DOWNLOAD THE HI-RESOLUTION PDF:
With the web-book open, tap the "page" icon.
(Bottom-center screen)
SIZE: 37MB
FLOOR WARDEN '22
VIEW ONLINE:
Tap the cover to view the full web-book.
DOWNLOAD THE HI-RESOLUTION PDF:
With the web-book open, tap the "page" icon.
(Bottom-center screen)
SIZE: 27MB
RESIDENT '22
VIEW ONLINE:
Tap the cover to view the full web-book.
DOWNLOAD THE HI-RESOLUTION PDF:
With the web-book open, tap the "page" icon.
(Bottom-center screen)
SIZE: 23MB
STAFF RESPONSE
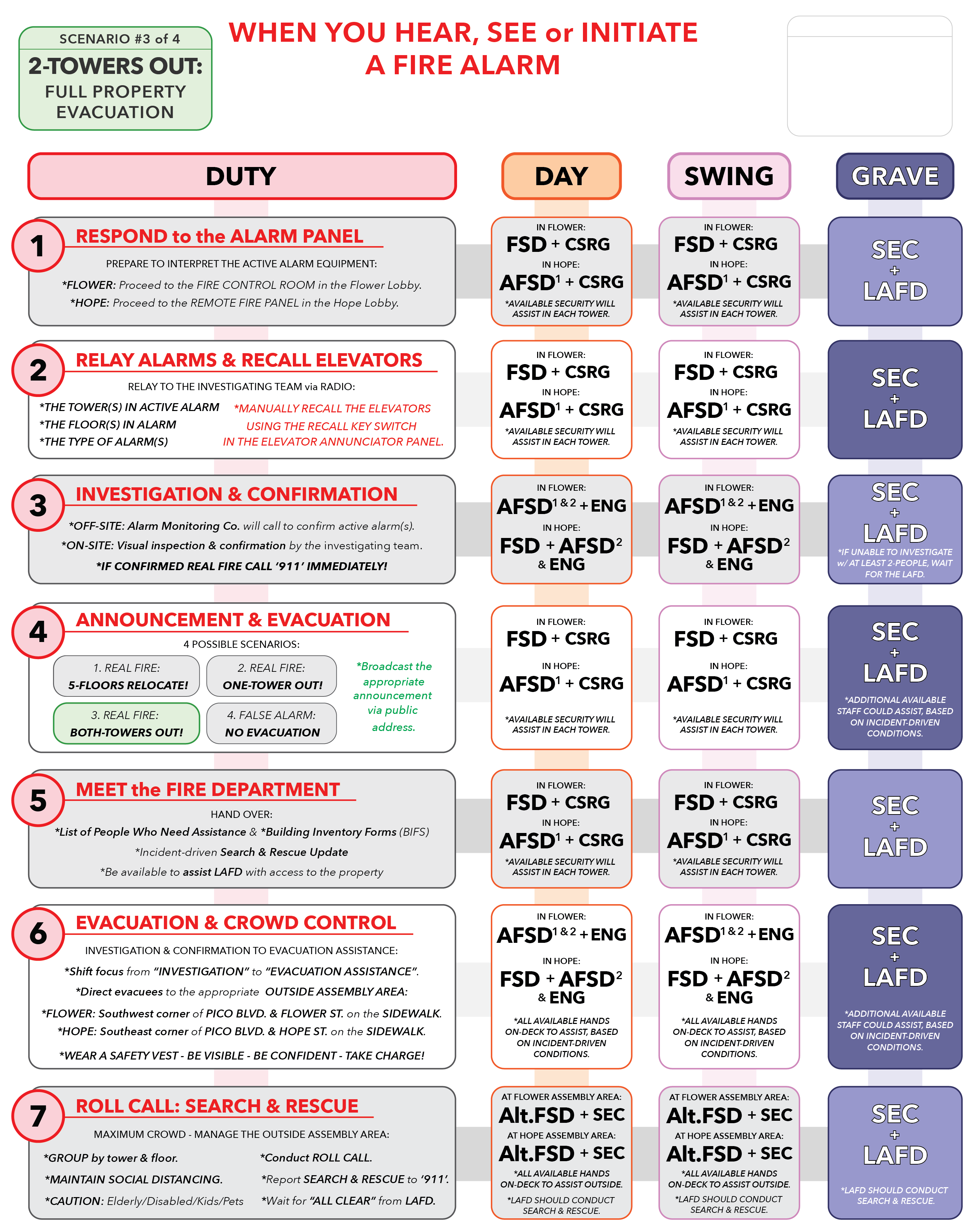
H+F OUT!

VIEW:
Standing on HOPE ST. looking WEST.
HOPE OUT!
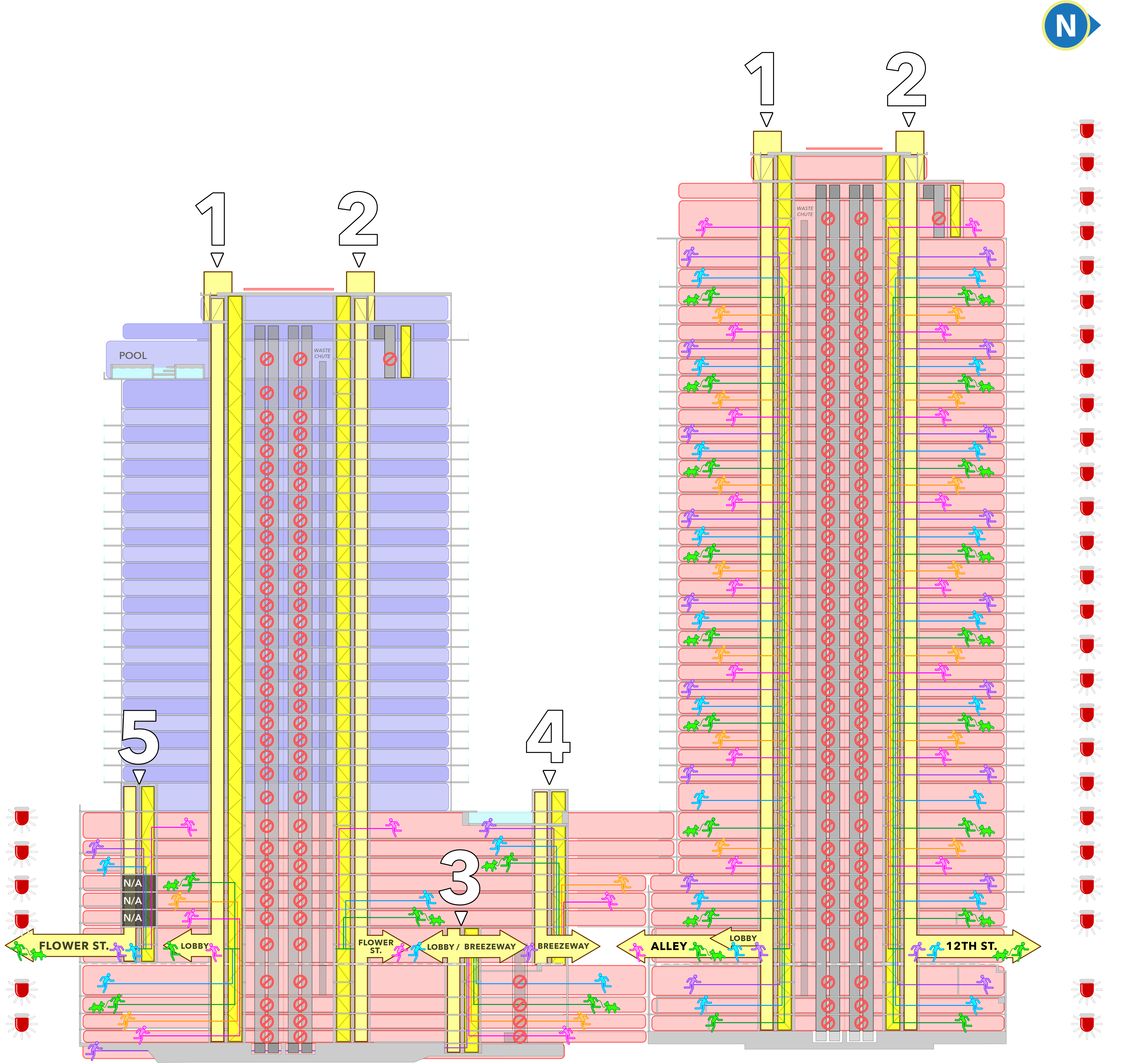
VIEW:
Standing on HOPE ST. looking WEST.
FLOWER OUT!
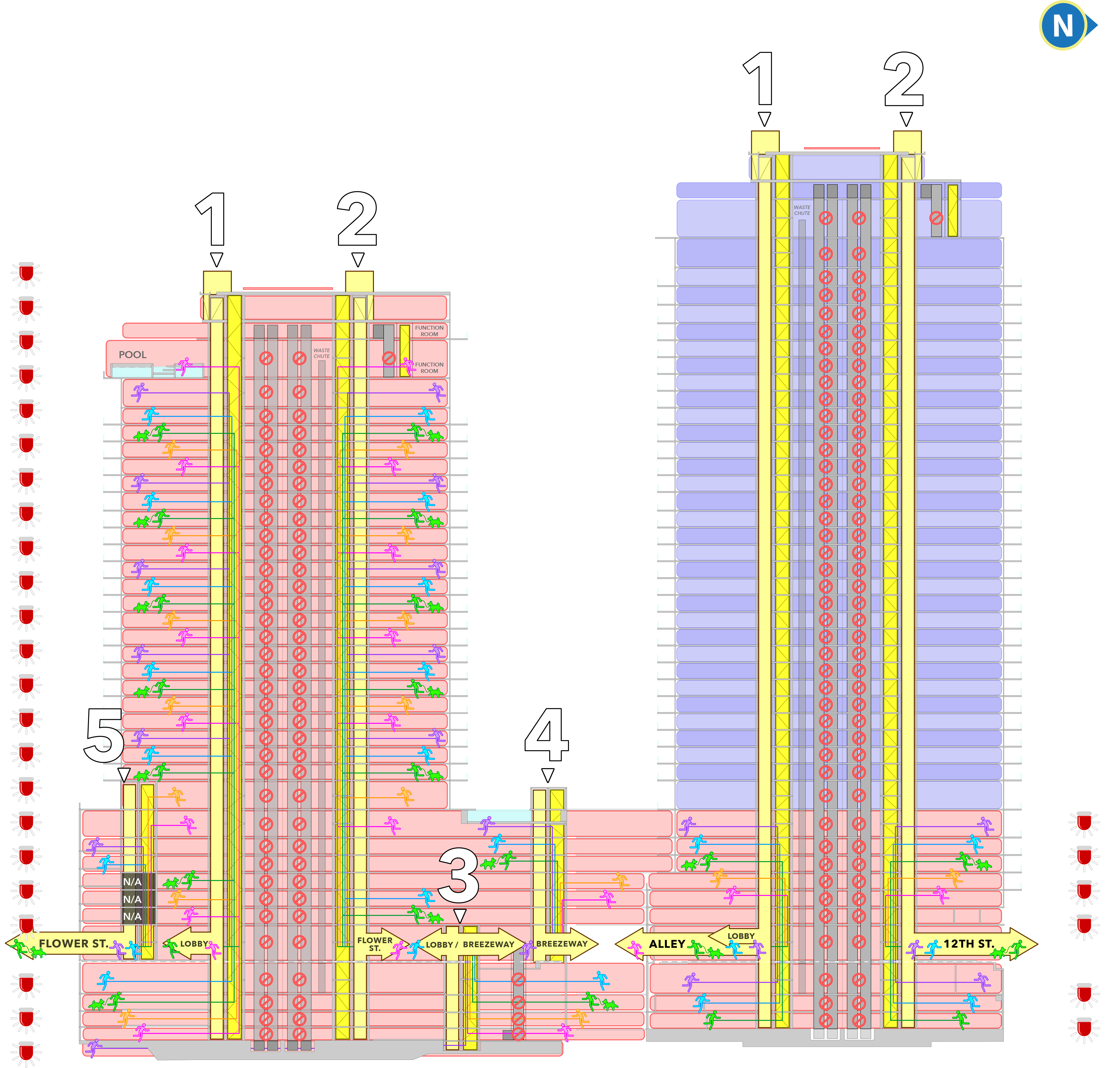
VIEW:
Standing on HOPE ST. looking WEST.
ASSEMBLY AREA
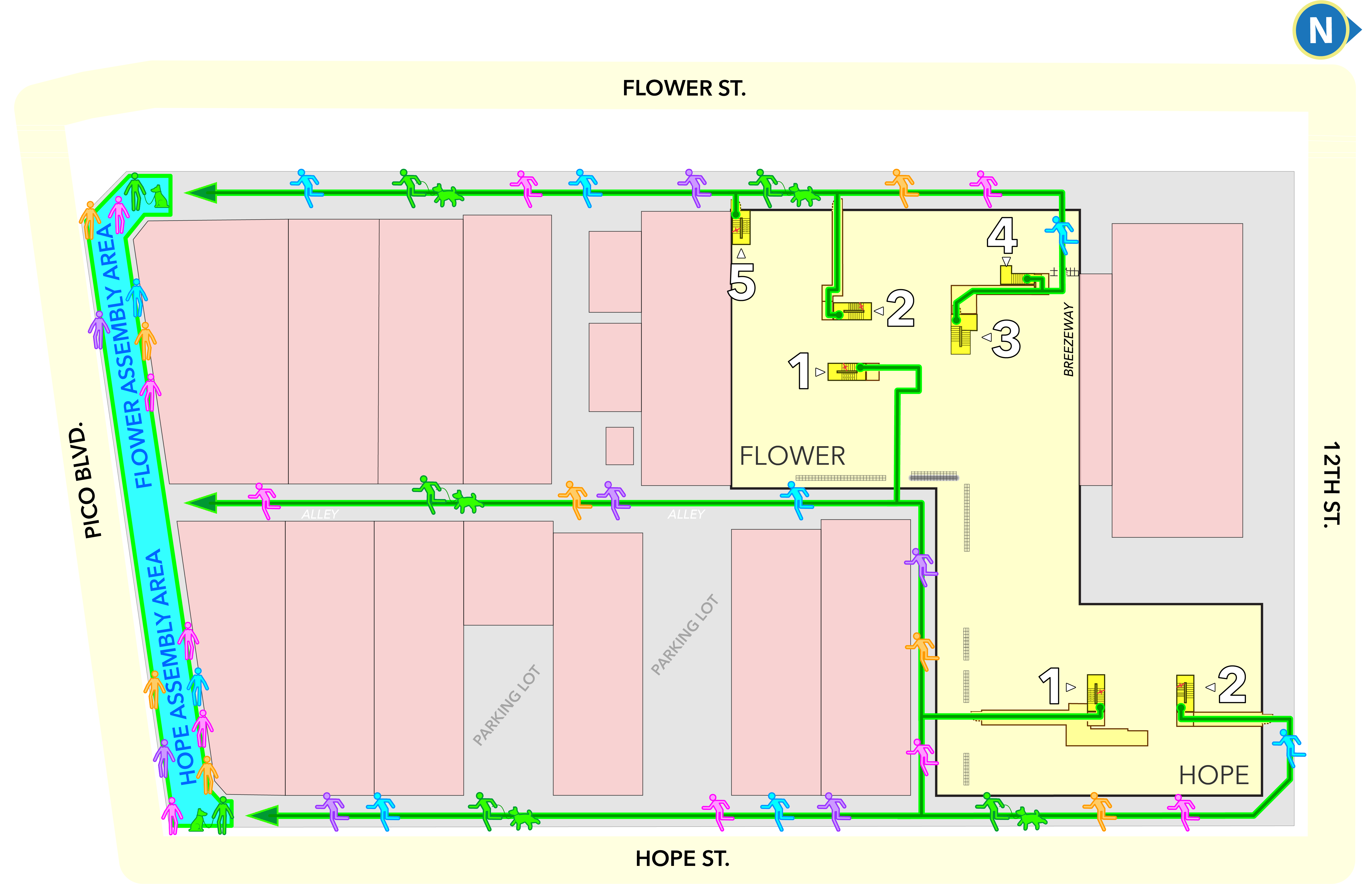
H+F RELOCATION
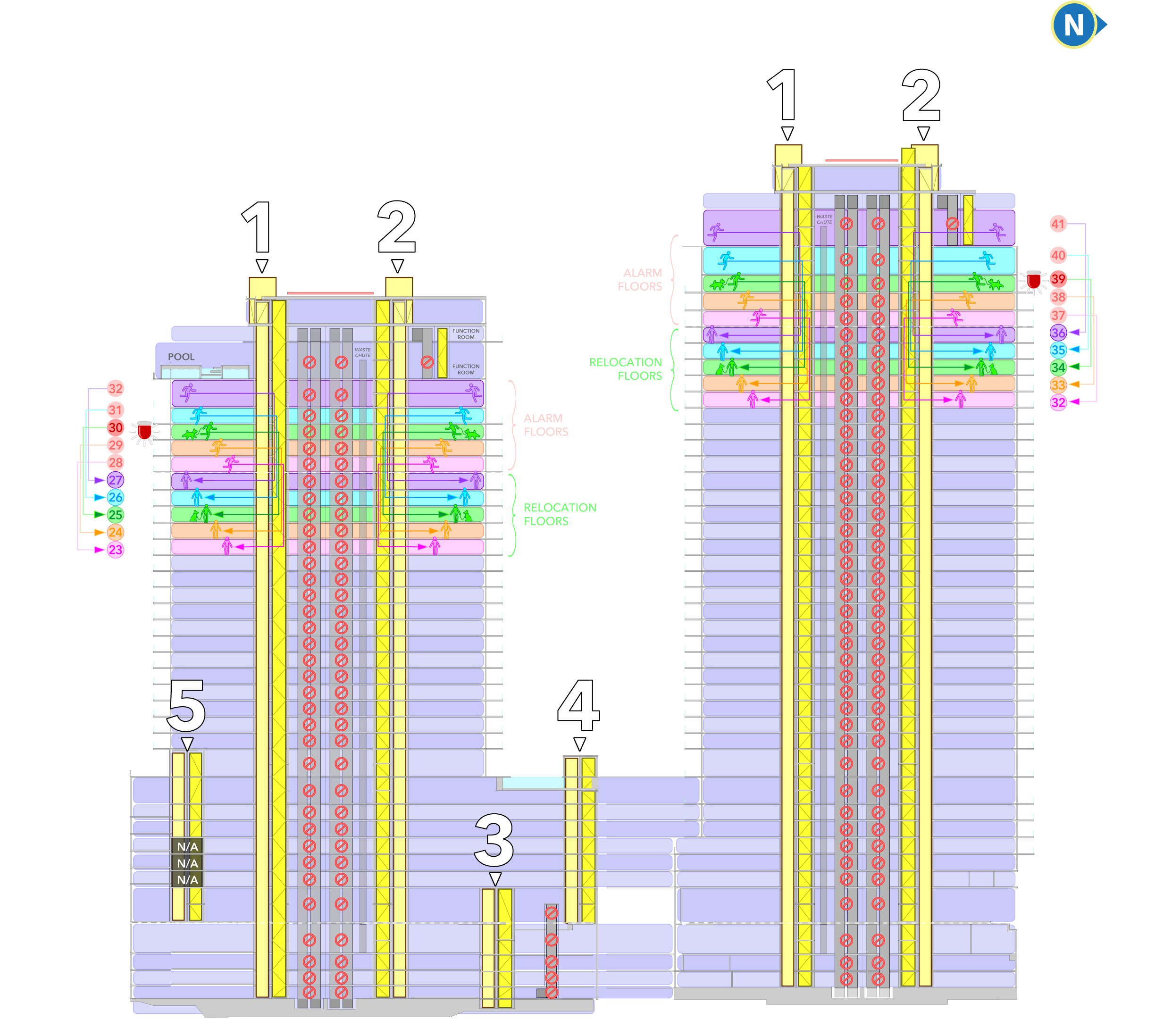
VIEW:
Standing on HOPE ST. looking WEST.
LEADERSHIP:
TRAINING YOUR TEAM
INSTRUCTIONS:
Click or tap the circle of the correct answer. Please select only 1 answer per question.
Section 3 = Questions 42 - 73
This is it.
FINISH STRONG!
5 GO 5
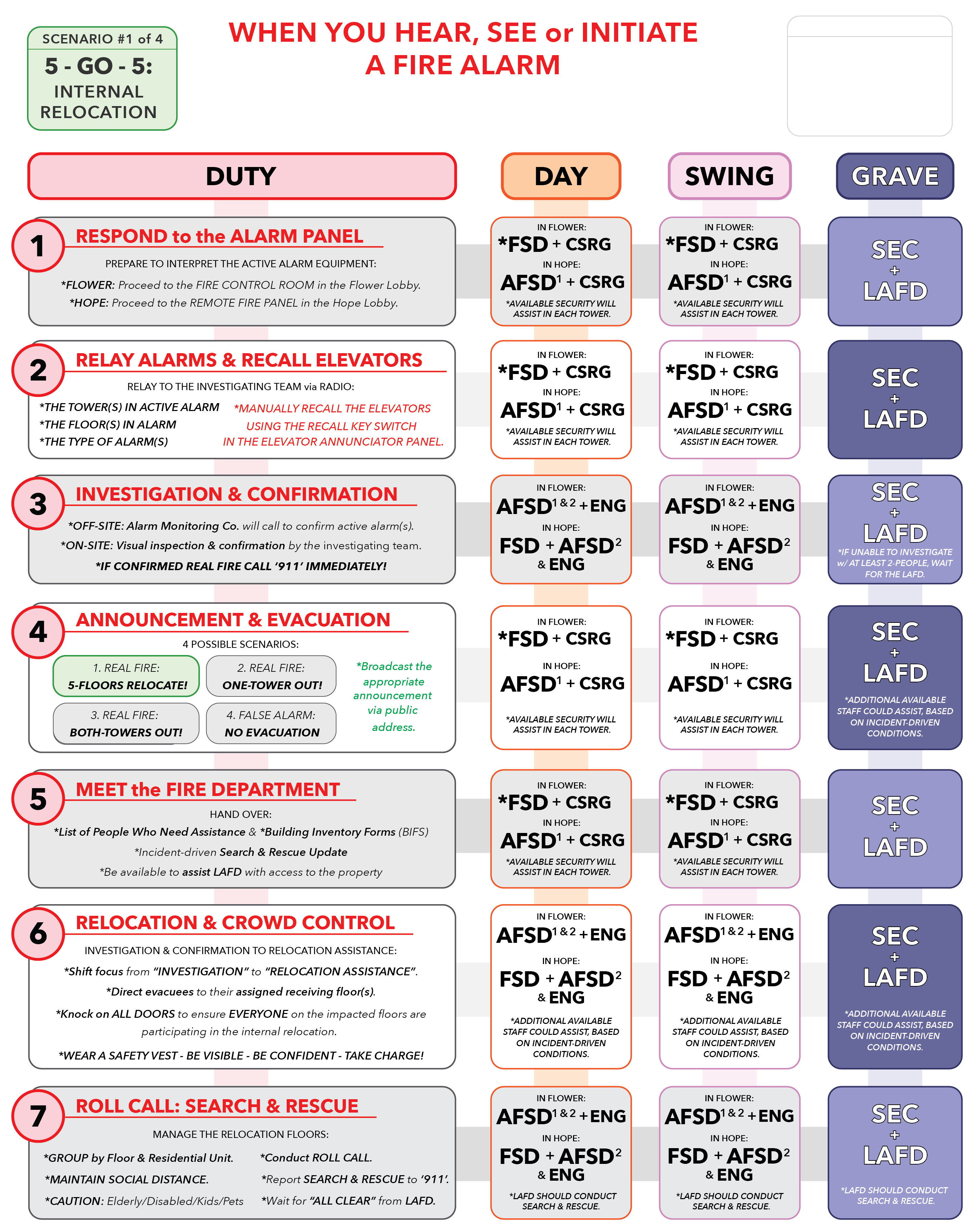
RELOCATION DIAGRAM
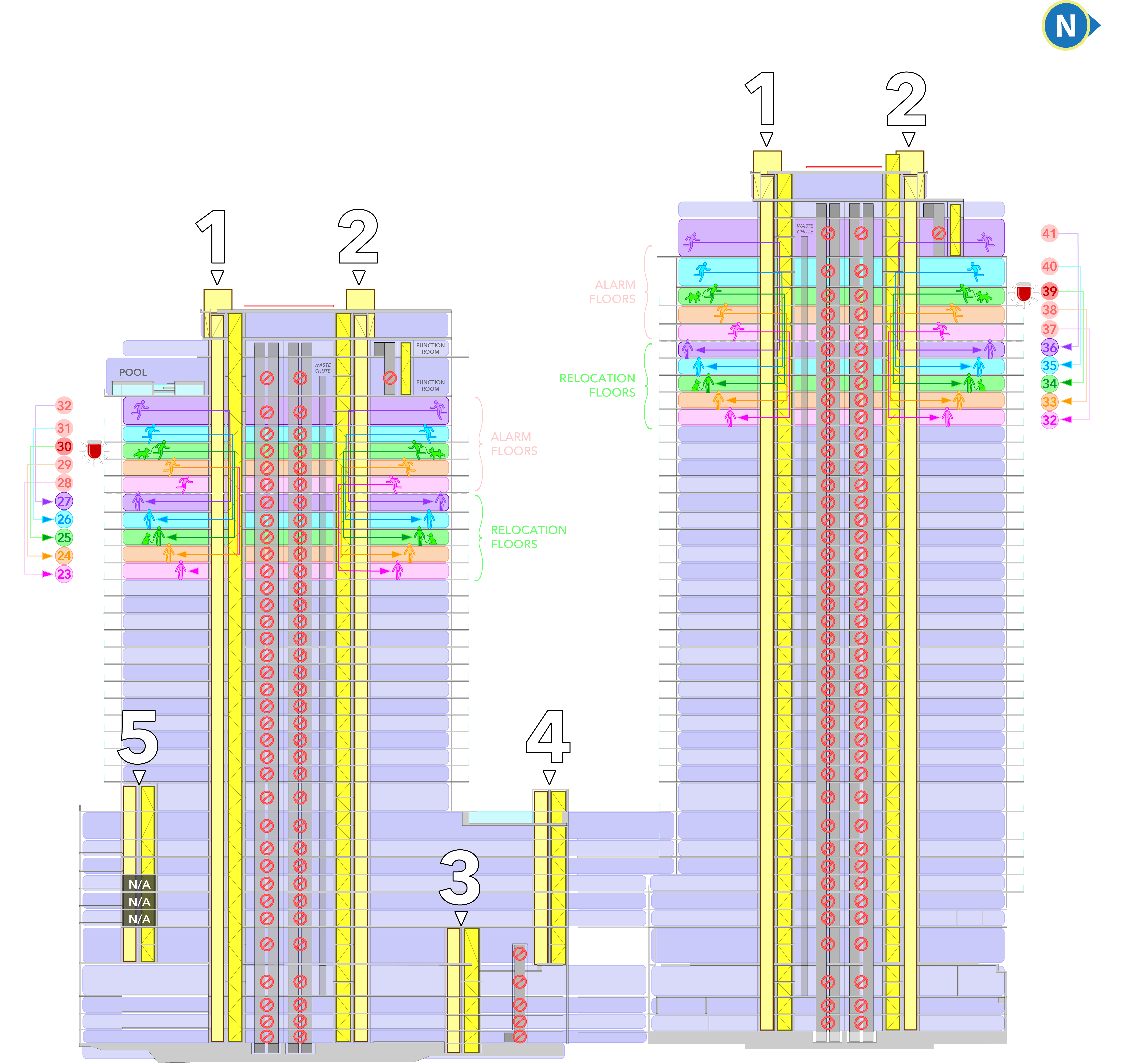
RELOCATION CHART
FLOWER
ROOF - GO - 31
35 - GO - 30
34 - GO - 29
33 - GO - 28
32 - GO - 27
31 - GO - 26
30 - GO - 25
29 - GO - 24
28 - GO - 23
27 - GO - 22
26 - GO - 21
25 - GO - 20
24 - GO - 19
23 - GO - 18
22 - GO - 17
21 - GO - 16
20 - GO - 15
19 - GO - 12
18 - GO - 12
17 - GO - 11
16 - GO - 10
15 - GO - 09
NO 14TH FLOOR
NO 13TH FLOOR
12 - GO - 07
11 - GO - 06
10 - GO - 05
09 - GO - 04
HOPE
ROOF - GO - 39
43 - GO - 38
42 - GO - 37
41 - GO - 36
40 - GO - 35
39 - GO - 34
38 - GO - 33
37 - GO - 32
36 - GO - 31
35 - GO - 30
34 - GO - 29
33 - GO - 28
32 - GO - 27
31 - GO - 26
30 - GO - 25
29 - GO - 24
28 - GO - 23
27 - GO - 22
26 - GO - 21
25 - GO - 20
24 - GO - 19
23 - GO - 18
22 - GO - 17
21 - GO - 16
20 - GO - 15
19 - GO - 12
18 - GO - 12
17 - GO - 11
16 - GO - 10
15 - GO - 09
NO 14TH FLOOR
NO 13TH FLOOR
12 - GO - 07
11 - GO - 06
10 - GO - 05
09 - GO - 04
SHARED
08 - GO TO THE OUTSIDE ASSEMBLY AREA
07 - GO TO THE OUTSIDE ASSEMBLY AREA
06 - GO TO THE OUTSIDE ASSEMBLY AREA
05 - GO TO THE OUTSIDE ASSEMBLY AREA
04 - GO TO THE OUTSIDE ASSEMBLY AREA
03 - GO TO THE OUTSIDE ASSEMBLY AREA
02 - GO TO THE OUTSIDE ASSEMBLY AREA
01 - GO TO THE OUTSIDE ASSEMBLY AREA
B1 - GO TO THE OUTSIDE ASSEMBLY AREA
B2 - GO TO THE OUTSIDE ASSEMBLY AREA
B3 - GO TO THE OUTSIDE ASSEMBLY AREA
B4 - GO TO THE OUTSIDE ASSEMBLY AREA
B5 - GO TO THE OUTSIDE ASSEMBLY AREA
ASSEMBLY AREA

HOPE OUT!

EVACUATION DIAGRAM

VIEW:
Standing on HOPE ST. looking WEST.
ASSEMBLY AREA

FLOWER OUT!

EVACUATION DIAGRAM

VIEW:
Standing on HOPE ST. looking WEST.
ASSEMBLY AREA

EVERYONE OUT!

EVACUATION DIAGRAM

VIEW:
Standing on HOPE ST. looking WEST.
ASSEMBLY AREA

FALSE ALARM
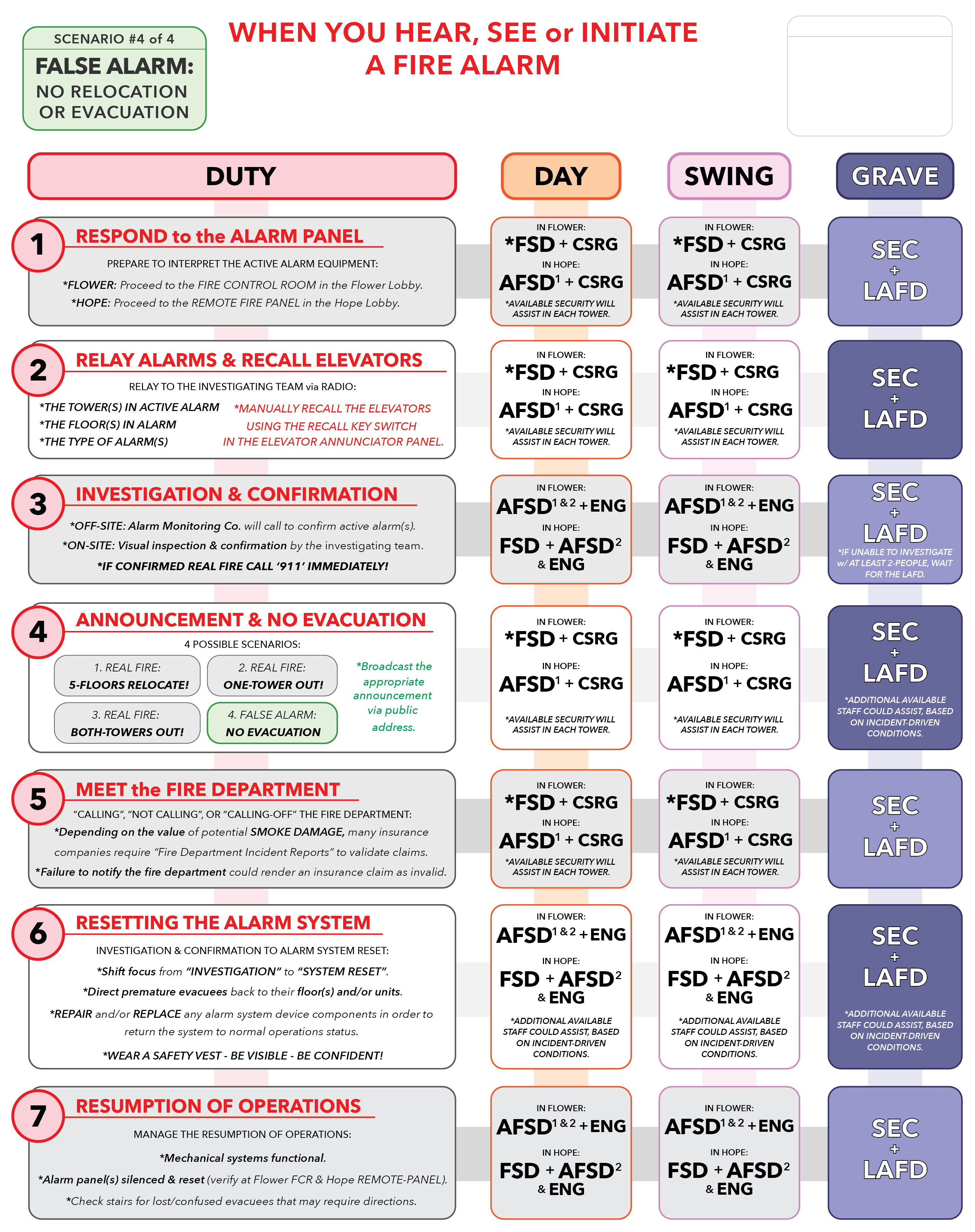
NO EVACUATION DIAGRAM

VIEW:
Standing on HOPE ST. looking WEST.
FIRE DRILL SEQUENCE
1. POSITIONS
Pre-Drill
2. COVERAGE
Floor-by-Floor
3. SCENARIO
Alarm on 2
4. ENGINEERING
Investigation & Confirmation
5. SECURITY
Sweep & Secure L, 2, 3
6. FSD TEAM
Descend Stairs + Visual Checks
7. FW TEAM
Sweep Floors & Descend Stairs
8. ALL CLEAR
Security Final Sweep & Exit
DRILL SEQUENCE SLIDESHOW

